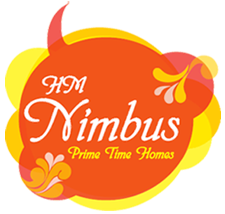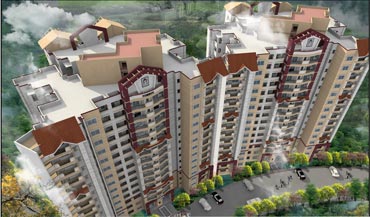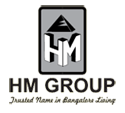| |
 |
| |
| Living room
|
Flooring - Vitrified glazed tiles.
Walls - Oil bound distemper for ceiling and inner walls |
| Bed room |
Flooring - Vitrified tiles.
Walls - Oil bound acrylic distemper for ceiling and inner walls. |
| Kitchen |
Flooring - Ceramic tiles with granite platform with stainless steel sink and drain Board. Ceramic dadooing in the Kitchen upto 2'0"level above the Platform. |
| Bathroom |
Flooring - Ceramic tiles and dadooing up to 6'9". Designer bathrooms with sanitaryware or equivalent make. Fittings in pastel shade and concealed plumbing with Jaguar or equivalent fittings. |
| Balcony /Utility |
Flooring - Ceramic tiles. |
| Common areas |
Flooring - Granite flooring for lobby and stair case in ground floor. Marble flooring for upper floor and staircase in upper floors. MS railing for staircase in entrance lobby. Granite cladding for Lift walls. |
| Doors |
Main door - Teak Wood frame BST with beading. Bedroom / Kitchen door- Honne / Salwood frame with commercial flush shutter. Matching hard ware for the above. |
| Windows |
Power coated anodized aluminum Windows. |
| Power |
5 KVA for 3 BHK, 4 KVA for 2 BHK. AC point in master bed room. Generator back–up provided with automatic load controller for each flat @ 1 KVA. 100% back-up for ift and common areas. |
| Water Supply |
BWSSB water supply with under ground sump and overhead tank and bore well water for auxiliary use. |
| Lifts |
1 no13 passenger lift & 1 no 10 passenger lift. |




