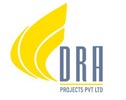| |
 |
 |
STRUCTURE:
- Foundation: RCC footing
- Super structure: RCC framed structure.
- Internal walls: 100 mm / 4" solid concrete blocks
- External walls: 200 mm / 8" solid concrete blocks
FLOORING FINISHES (Flooring & Skirting):
- Vitrified Tiles for Living, Dining, Bedrooms, Kitchen, Pooja Room
- Anti skid Ceramic tiles for Balconies/Utility.
- Staircase: Granite / Marble for Basement, Ground and First floor Mid-Landing; Kota Stone for all other floors
PLASTERING:
- Internal walls / Ceiling : 1:6 cement mortar with lime rendering
- External walls : 1:6 cement mortar with sponge finished paint
- Toilets - Anti-skid Ceramic tiles
PAINTING:
- Toilet walls and Ceiling: Anti-fungal paint
- Kitchen & Utility - Washable Emulsion
- Interior Wall: Acrylic Emulsion.
- Exterior Walls: Snowcem Water Proof Paint
DOORS and FITTINGS:
- Entrance Door / Main Door: Ghana TW wood frame 4" with 30 mm
Panelled Door with teak polished finish.
- Internal Doors: Sal wood frame 3" with semi-solid flush Shutters 30 mm
with varnish / enamel painted
- Toilet Doors : Hard wood frame 3" with semi-solid flush doors 20 mm
with commercial ply on either side with plastic emulsion water proof painting
- Balcony Doors: 3 track Aluminium sliding doors with mosquito net
WINDOWS & VENTILATORS:
- WINDOWS & VENTILATORS: 3 track Anodised Powder Coated Aluminium sliding doors with mosquito net
ELECTRICAL:
- TV / Telephones points in living rooms and all bedrooms
- Modular Switches and sockets (Anchor, Roma or equivalent)
- 3 KV power for 2 BHK and 5 KV power for 3 BHK
- Provision for Geysers in all Bathrooms
- Power back-up for two lighting points in living/kitchen and one lighting point in all bedrooms; TV in living; one fan point in living; kitchen and all bedrooms; one lighting point in all bathrooms - upto a maximum of 1/1.5 KV* per 2 BHK / 3 BHK apartment
SANITARYWARE:
- Parryware / Hindware / RAK or equivalent
CP FITTINGS:
- EssEss / Jaguar / JAL or equivalent with single lever mixer and wall mixture and overhead shower
KITCHENS:
- 20 mm thick granite top with single drain SS Kitchen Sink
DADOING:
- Master Toilets/Common Toilets: Ceramic Tiles upto 7 ft
- Kitchen: Ceramic tiles with 5% motif upto 2 ft above counter top
RAILINGS:
- Balcony: MS Painted grills and MS painted hand rail
- Staircase: MS hand rail
* Additional power back-up can be supplied at additional cost |
 |
|
Send Enquiry |
|
Corporate Office:
DRA Projects Pvt Ltd
1-B Ranka Chambers,
31 Cunningham Road,
Bangalore 560042.
Phone:
+91-80-4149 9200
Fax:
+91-80-4149 9204 |
|
|

